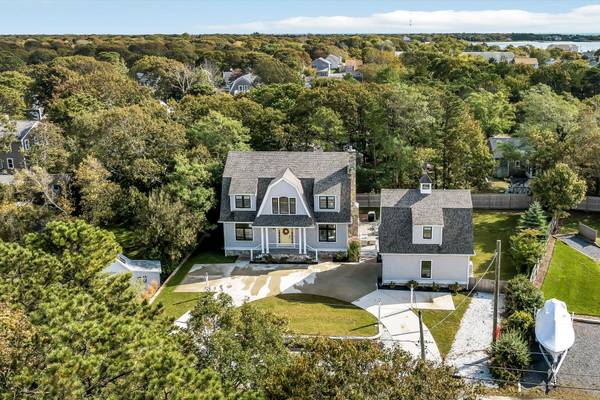For more information regarding the value of a property, please contact us for a free consultation.
Key Details
Sold Price $2,000,000
Property Type Single Family Home
Sub Type Single Family Residence
Listing Status Sold
Purchase Type For Sale
Square Footage 2,760 sqft
Price per Sqft $724
MLS Listing ID 22400790
Sold Date 07/01/24
Style Other
Bedrooms 4
Full Baths 4
HOA Y/N No
Abv Grd Liv Area 2,760
Originating Board Cape Cod & Islands API
Year Built 2020
Annual Tax Amount $17,219
Tax Year 2024
Lot Size 0.280 Acres
Acres 0.28
Special Listing Condition Standard
Property Description
Located just 4 houses from the beach, this stunning home offers an impressive list of features and amenities. With its 9' ceilings, heated floors in all bathrooms, and custom wood floors, this house provides a luxurious living experience. The 50-bottle wine fridge and gas fireplace add to the elegance and comfort of the home. The kitchen is a true highlight, featuring a 13' island, perfect for entertaining or preparing meals. The shiplap walls add a touch of charm and character to the space. The home boasts 4 spacious bedrooms, each offering a comfortable retreat. The bathrooms are beautifully designed with custom tile showers and heated floors, providing a spa-like experience. Outdoor living is also a delight, with a 30' x 22' deck, perfect for enjoying sunny days and hosting gatherings. Finished in July 2021, the owner, who is a builder, has ensured top-quality components throughout the home, including Andersen A-series architectural windows, insulation, faucets, and appliances. This home offers both luxury and convenience. With over 3350 sq ft of living space, including the finished basement, this house provides ample room for relaxation and entertainment.
Location
State MA
County Barnstable
Zoning RES
Direction Route 28 to Wimbledon Drive.
Rooms
Basement Bulkhead Access, Interior Entry, Finished, Full
Primary Bedroom Level Second
Bedroom 2 Second
Bedroom 3 Second
Bedroom 4 Second
Kitchen Kitchen, Shared Full Bath, Kitchen Island
Interior
Interior Features Central Vacuum, Linen Closet, Walk-In Closet(s), Wine Cooler, Recessed Lighting, Pantry
Heating Forced Air
Cooling Central Air, Wall Unit(s)
Flooring Carpet, Wood, Tile
Fireplaces Number 1
Fireplaces Type Gas
Fireplace Yes
Appliance Tankless Water Heater, Gas Water Heater
Laundry Laundry Room, Second Floor
Basement Type Bulkhead Access,Interior Entry,Finished,Full
Exterior
Exterior Feature Underground Sprinkler, Yard, Outdoor Shower
Garage Spaces 1.0
Waterfront No
View Y/N No
Roof Type Asphalt
Street Surface Paved
Porch Deck
Garage Yes
Private Pool No
Building
Lot Description Cleared, Level, South of Route 28
Faces Route 28 to Wimbledon Drive.
Story 1
Foundation Poured
Sewer Septic Tank
Water Public
Level or Stories 1
Structure Type Shingle Siding
New Construction Yes
Schools
Elementary Schools Dennis-Yarmouth
Middle Schools Dennis-Yarmouth
High Schools Dennis-Yarmouth
School District Dennis-Yarmouth
Others
Tax ID 22315
Acceptable Financing Conventional
Distance to Beach .1 - .3
Listing Terms Conventional
Special Listing Condition Standard
Read Less Info
Want to know what your home might be worth? Contact us for a FREE valuation!

Our team is ready to help you sell your home for the highest possible price ASAP

Get More Information

Michelle Ryan
Sales Associate | License ID: 9532179
Sales Associate License ID: 9532179


