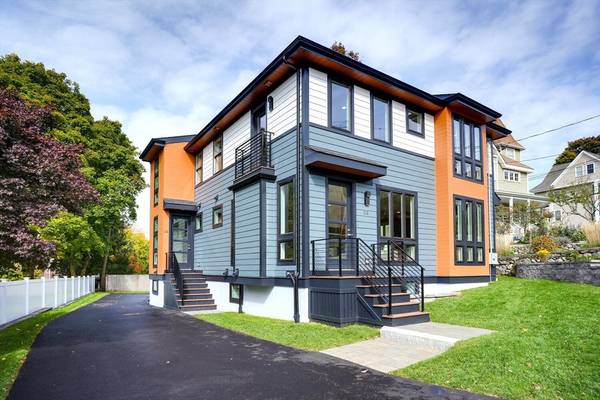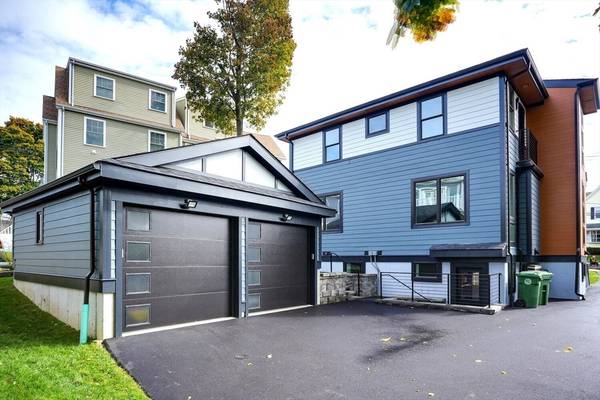UPDATED:
01/06/2025 08:05 AM
Key Details
Property Type Condo
Sub Type Condominium
Listing Status Active
Purchase Type For Sale
Square Footage 2,288 sqft
Price per Sqft $546
MLS Listing ID 73322598
Bedrooms 3
Full Baths 3
Half Baths 1
HOA Fees $150/mo
Year Built 2024
Tax Year 2024
Lot Size 6,534 Sqft
Acres 0.15
Property Description
Location
State MA
County Middlesex
Zoning T
Direction Palfrey to Forest.
Rooms
Family Room Recessed Lighting
Basement Y
Primary Bedroom Level Second
Dining Room Flooring - Hardwood, Open Floorplan, Recessed Lighting
Kitchen Flooring - Hardwood, Cabinets - Upgraded, Open Floorplan, Recessed Lighting, Peninsula
Interior
Interior Features Bathroom - Half, Bathroom - Full, Recessed Lighting, Bathroom, Home Office
Heating Forced Air, Heat Pump, Electric
Cooling Central Air, Dual
Flooring Tile, Hardwood
Fireplaces Number 2
Fireplaces Type Family Room, Living Room
Appliance Oven, Disposal, Microwave, Range, Refrigerator, Washer, Dryer
Laundry In Unit, Electric Dryer Hookup, Washer Hookup
Basement Type Y
Exterior
Exterior Feature Balcony
Garage Spaces 1.0
Community Features Public Transportation, Shopping, Walk/Jog Trails
Utilities Available for Electric Range, for Electric Oven, for Electric Dryer, Washer Hookup
Roof Type Shingle
Total Parking Spaces 1
Garage Yes
Building
Story 3
Sewer Public Sewer
Water Public
Schools
Middle Schools Wms
High Schools Whs
Others
Pets Allowed Yes w/ Restrictions
Senior Community false
Acceptable Financing Contract
Listing Terms Contract
Pets Allowed Yes w/ Restrictions
Get More Information
Michelle Ryan
Sales Associate | License ID: 9532179
Sales Associate License ID: 9532179


